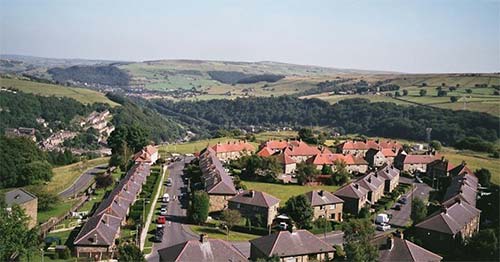Local History Society Report
The history of social housing in Heptonstall
Speaker: Dr. Mary Ellen:
Monday, 1 February 2021
Just over a hundred years after the call from David Lloyd George to build ‘Homes fit for Heroes,’ cultural historian Mary Ellen celebrated the history of the Heptonstall Council Estate. Her Zoomed talk to Hebden Bridge Local History Society was testament to the optimism and ambition to demolish slums and house working people in decent and roomy accommodation, especially those returning from war. She described a widespread feeling that things must change, and that a ‘new Jerusalem’ was possible.

The planning of the new social housing drew on the Tudor Walters report which put healthy living at the heart of the designs for the new estates. Influenced by the Garden City movement, the report specified that access to sunlight, spacious rooms and a bath were essential. It was fascinating to see the detail of the plans for the 5 different grades of housing which became a template for the new estates. All had three bedrooms, and generous living rooms. They included a scullery, and some featured built in cupboards and storage in the hallway for pram or bicycle.
With subsidies from Central government approved under the Housing and Town planning Act of 1919, councils could purchase land and start building. Some estates were built on a massive scale, to cope with the widespread clearance of slums deemed unsuitable for modern living. The Wythenshawe estate in Manchester and the Becontree estate in Barking each had more than 20,000 houses; Heptonstall of course was much smaller, with just 56 houses in the first build on the West Laithe site.
There were long negotiations with the owner of the land, John Sutcliffe, but the council could fall back on the right of compulsory purchase under the housing acts passed between 1930 and 1935.
The land was purchased at a cost of £100 per acre, and further compensation paid to people who claimed for loss of business and income. The rural district council signed the contract with builders Oldfield Watson in October 1938 at a cost of £25,382. The architect was John Thomas Cockcroft and the housing was designed to curve around a central communal grass space, and with privet hedges to be maintained. In addition to the houses a row of bungalows was also built, with the first tenants taking possession in September 1939. Standards of building and design were high, with local stone from the Scotland quarries in Midgley, and a surprise bonus of fine decorative stone brought from a demolished stately home, New Worsley Hall.
The second wave of the estate had to wait until the end of the second world war, when a further 44 houses were built, quickly followed by 10 pre-fabs, the small factory built dwellings that were originally intended to last for 10 years – but proved surprisingly popular. What was achieved in Heptonstall was a harmonious integration of new housing and the rural surroundings. It was fascinating and rather inspiring to see how the dream of homes fit for heroes was translated into solid buildings and a site on a human scale.
There will be a chance to learn more about the built environment in Hebden Bridge at the next Zoom webinar on Wednesday 10th February at 7.30, when Michael Peel answer the question ‘Who built Hebden Bridge?’ He will share his findings about the construction of some of the most notable buildings in the town on what was an open field called the Croft.
Details of the talks programme, publications and of archive opening times are available on the Local History Society website and you can also follow the Facebook page.
With thanks to Sheila Graham for this report
See also

