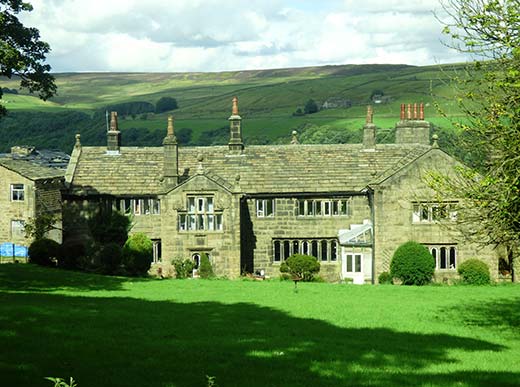Sunday 2 February 2025
Hebden Bridge Local History Society Report
Then and Now: photographs of vernacular buildings taken by Ralph Cross and Kevin Illingworth
Speaker: Kevin Illingworth
Kevin Illingworth is a leading member of the Yorkshire Vernacular Buildings Study Group, and over many years he has photographed and drawn buildings with architecture typical of Yorkshire and Lancashire – not grand stately homes in the classical style, but more modest houses where working and living co-existed.
The starting point of Kevin's lecture to Hebden Bridge Local History Society was the photographic archive of an earlier enthusiast for vernacular buildings. Ralph Cross lived from 1893 to 1978, latterly in Burnley, and spent fifty years photographing buildings mainly in Lancashire and Yorkshire. Many of his slides have been collected and digitised by Pennine Horizons Digital Archive. We were able to see Ralph Cross's original images alongside ones taken by Kevin a few decades later.

Most of the houses dated back to the seventeenth century, with some from the sixteenth century, and shared typical architectural features. Stone mullioned windows for example. A local variation are round-headed windows or decorative ogees (a double s-shape). Decorative details could make a study in themselves, with the ends (or stops) of the hood mouldings that diverted water from the windows often carved elaborately. Practical features like water spouts were also decorated, often with grotesque or humorous faces. Pineapple finials on the roof were also popular – as found at Greenwood Lee, Heptonstall, which also has scroll shapes carved into the plinth of the porch.
Porches featured prominently – sometimes two floors high, with a protruding or jettied upper storey. Date stones are often found here, usually including the initials of the husband and wife who had it built. The fronts of the houses were often built to impress. Roof finials add grandeur, as do the magnificent twelve chimney stacks lining the roof at Rampside Hall in Barrow in Furness.
Some buildings claim to be bigger than they are, with windows in gables suggesting a non-existent attic storey. Some have large spans of windows, such as the sixteen lights at Upper Healey Hall in Thornton, or the wavy lintels and decorative sexfoil window at Winewall Farmhouse in Trawden. The porch here acknowledged a more fashionable classical style, with small columns giving a sense of importance. At Field Head in Blackshaw the building has been re-fronted in the late 17th century in a 'polite' Georgian classical style.
One very positive thing that emerged from the comparison is that some of the buildings look more loved and sensitively restored than was the case in the 1950s and 60s. Perhaps the vernacular style is more valued and the expertise is there to underpin restoration. One striking example would be Stanley House in Mellor which was ruinous when photographed by Cross in 1970. By 2003 it had been splendidly re-built and inside the impressive 17th century building is a hotel, restaurant and spa.
Enthusiasts like Kevin who have accumulated such a detailed knowledge of these buildings and have recorded and shared that detail make it more likely that this heritage will be protected.
Hebden Bridge Local History Society meets from September until April on the second and fourth Wednesday of the month at Hebden Royd Methodist Church, starting at 7.30 pm. Details of the History Society talks programme, publications and of archive opening times are available on the "What's on" section of the HebWeb, on the History website and you can also follow the History Society Facebook page.
With thanks to Sheila Graham for this report
See previous reports in the HebWeb History section

